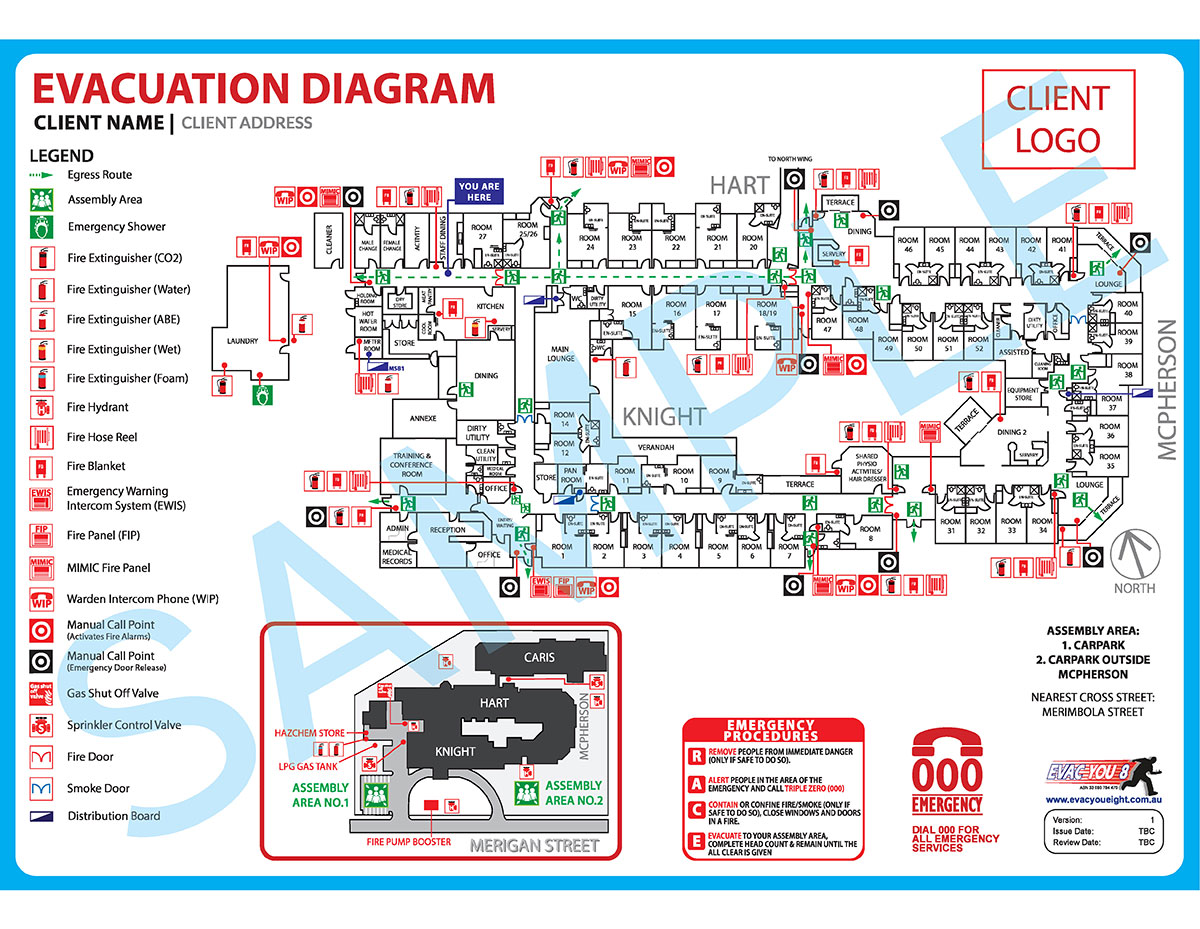- Home
- Products & Services
- Evacuation Diagrams
Evacuation Diagrams
Evac You 8 want to ensure that your home or facility has compliant Evacuation Diagrams installed which are designed specifically to your site.
Evacuation Diagrams are a vital element of an Emergency Response Plan and should comply with either of the following Australian Standards:
- AS 3745 – 2010, Planning for emergencies in facilities
- AS 4083 – 2010, Planning for emergencies – Health care facilities
- Short-Term Rental Accomodation (STRA) Fire Safety Standard
Diagrams are required to be properly orientated with the “You are Here” location and accurately inform any occupants or visitors of the evacuation routes. They should simultaneously outline any emergency equipment, assembly areas and important contact information to responding emergency services.
We strive to provide clients with professional, compliant, and relevant diagrams in the approved format required by AS 3745-2010 and government fire safety guidelines.
We provide our clients with two options to start their journey of compliancy.
Option 1
The client will provide us with their facility’s floor plans, having pre marked the locations of emergency equipment and relevant information. The Evacuation Diagrams are then designed to ensure all evacuation routes, exit locations, assembly areas and emergency equipment are accurately displayed. A draft will then be sent to the client for approval to start the final processes.
Option 2
One of our experienced inspectors will visit the client’s sites and use a supplied floor plan to mark up accurately installed fire measures and equipment. During this time egress routes and assembly areas will be assessed. Our inspector will then work closely with our diagram designers to accurately produce the client’s diagrams. A draft will then be sent for approval before starting final production of the diagrams.

